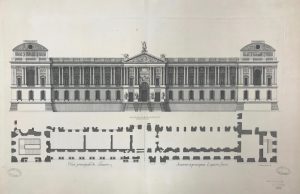
Plans and elevations of the Louvre 1676/78
3 engravings
Gift of George Collins Levey
National Gallery of Victoria (p.183.95-1, p.183.96-1, p.183.103-1) [see note below]
= Levey gift, cat.42-44
[photo: Face principale (p.183.96-1)]
These engravings form part of the documentation of the new work on the Louvre and Tuileries Palaces carried out in the 1660s and 1670s, and collected in the 4th volume of the complete Cabinet du roi published in 1727; see also Silvestre Views and Elevations of the Tuileries {1879} NGV [PR].
The 3 prints by Marot are as follows:
Face principale du Louvre 1676 (p.183.96-1) [Levey gift, cat.42] (as shown here)
Plan & Elévation de la facade du Louvre, du costé qui regarde la riviere 1678 (p.183.103-1) [Levey gift, cat.43]
Plan & Elévation du costé du Louvre vers la riviere, vue de la court a gauche en entrant 1678 (p.183.95-1) [Levey gift, cat.44]
For the main (East) façade under construction, see Le Clerc Installation of the Louvre Pediment 1677 {1879} NGV [PR].
Jean Marot was the father of Daniel Marot: see now Marot (D.) 4 engravings from Les Grandes Conquêtes du Roi {1879} NGV [PR].
Refs.
Not listed in NGV 1894 or 1905
The NGV impressions are listed in the online catalogue (without reproductions) among “15 views, plans, etc.of the Louvre…”: see e.g. https://www.ngv.vic.gov.au/explore/collection/work/38710/. Photo shown here taken by the author, Sept.2018
Cf.Suite et Arrangement (1727), p.3, and Duplessis Cabinet du roi (1869), p.14. For Jean Marot, see Bénézit 9, p.320 and AKL87 (2015), pp.278-79

